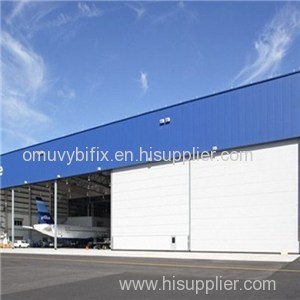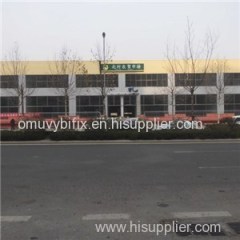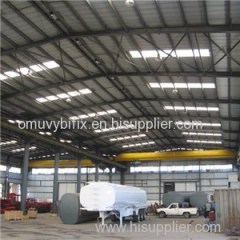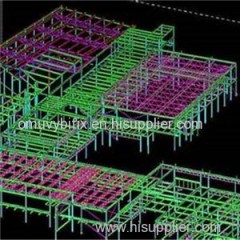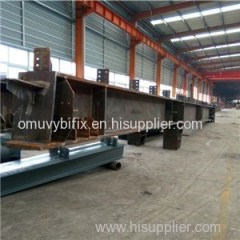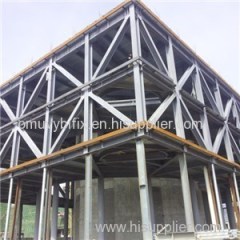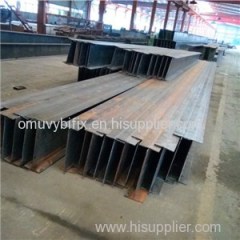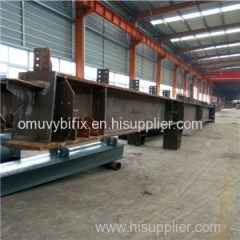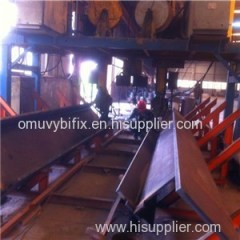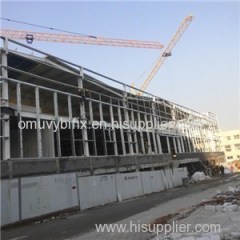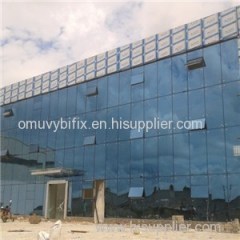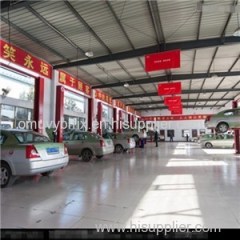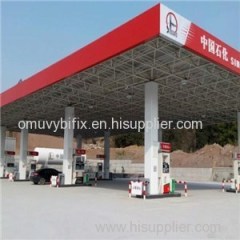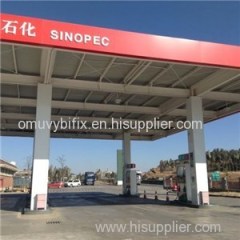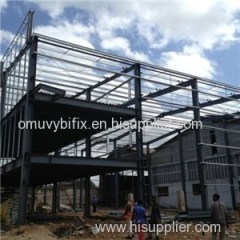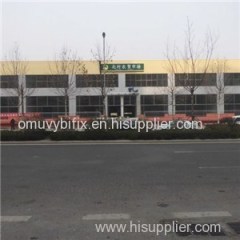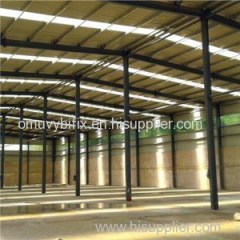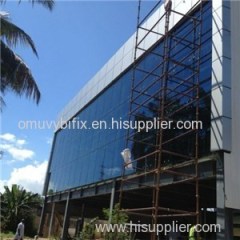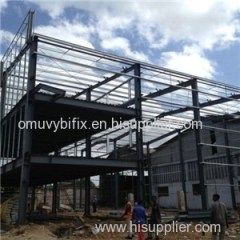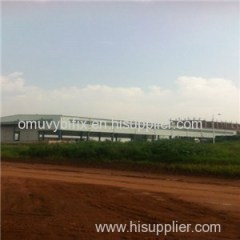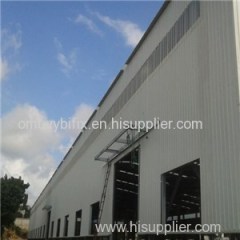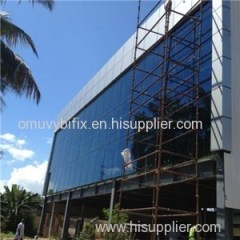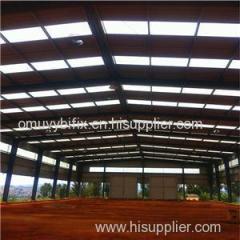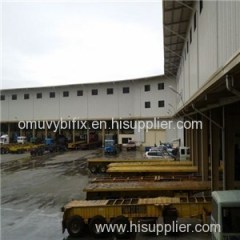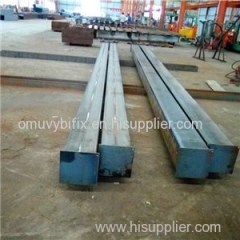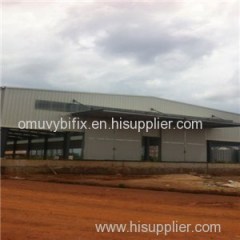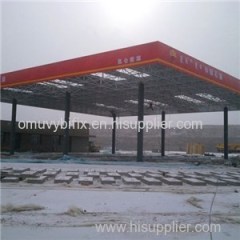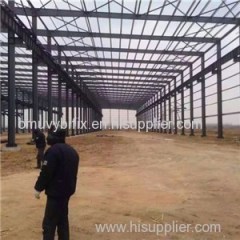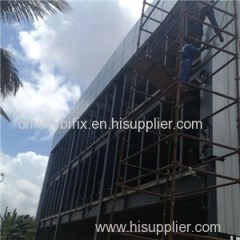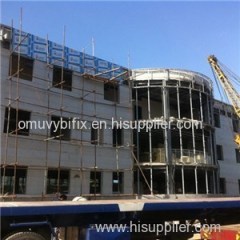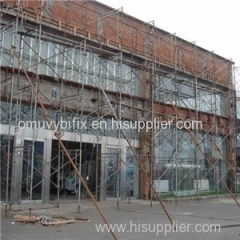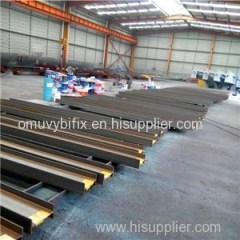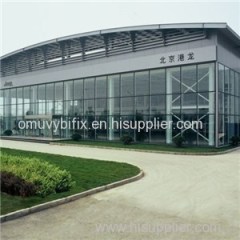|
Qingdao Eihe Steel Structure Co., Ltd
|
Prefab Temporary Steel Hangar Building
| Place of Origin: | , China (Mainland) |
|
|
|
| Add to My Favorites | |
| HiSupplier Escrow |
Product Detail
Prefab Temporary Steel Hangar Building,Steel Hangar
prefab temporary steel hangar building Description of the building :This project is to set up a steel structure airplane hangar crane inside.Project Content & Scale:poject Namesteel structure aircraft hangarDimensionslengthH beam 4000-15000 mmthicknessweb plate 6 -32 mmflange plate 6-40mmheight200 -1200 mmColoraccording to customers' requirementsizeaccording to customers' requirement The construction materials ListMain componentsbasecement and steel foundation boltsmain frameweld H section beam,columnmaterialQ 235 B , Q 345 B ,other country's standardpurlinC purlin or Z purlin size from C 120 - 320 , Z 100 -20bracingX type or other type bracing made from angle and round pipeboltcommon bolt, high -strength bolts and anchor boltsroof & wallsandwich panel(EPS, rock wool, glass wool, PU) and colored steel sheetdoorelectric rolling door, sliding door, swing doorwindowaluminum alloy windowsheet0.35 -0.6 mm galvanized sheetaccessoriessemi - transparent skylight belts , ventilators , downpipe and galvanized gutter etc . Construction process1.Foundation construction2.Fix and welding the steel frame3.Wall and roof panels installation4,light and cable installation
Related Search
Prefab Steel Villa
Steel Building
Building Steel Plate
Prefab House
Prefab Villas
Wooden Prefab House
More>>

